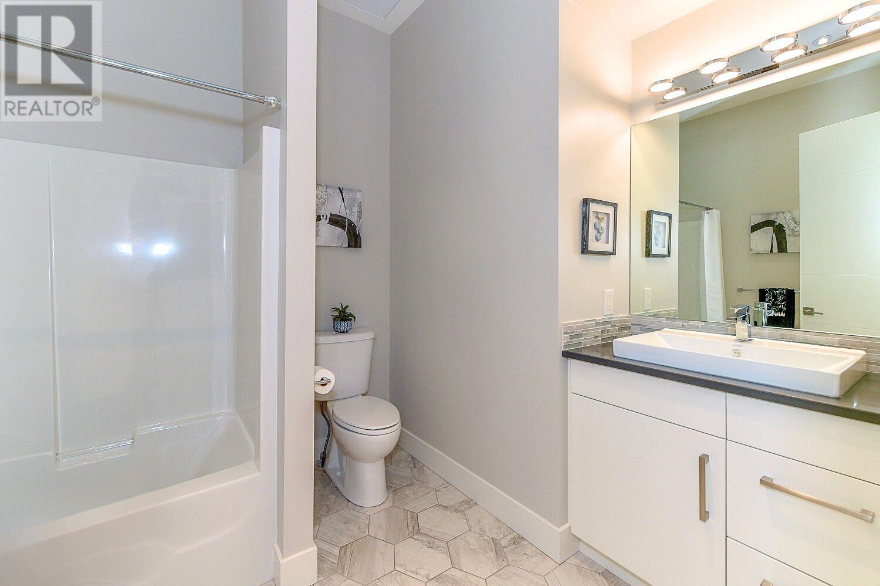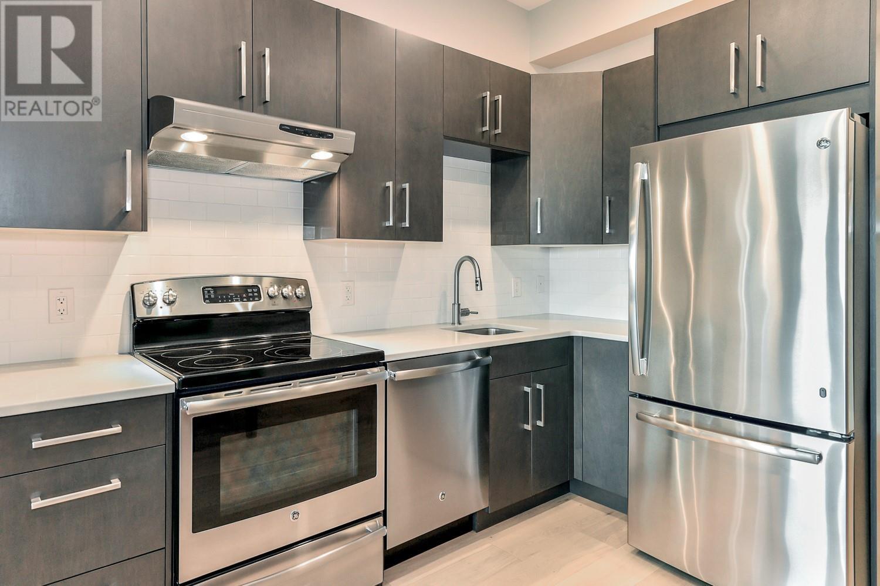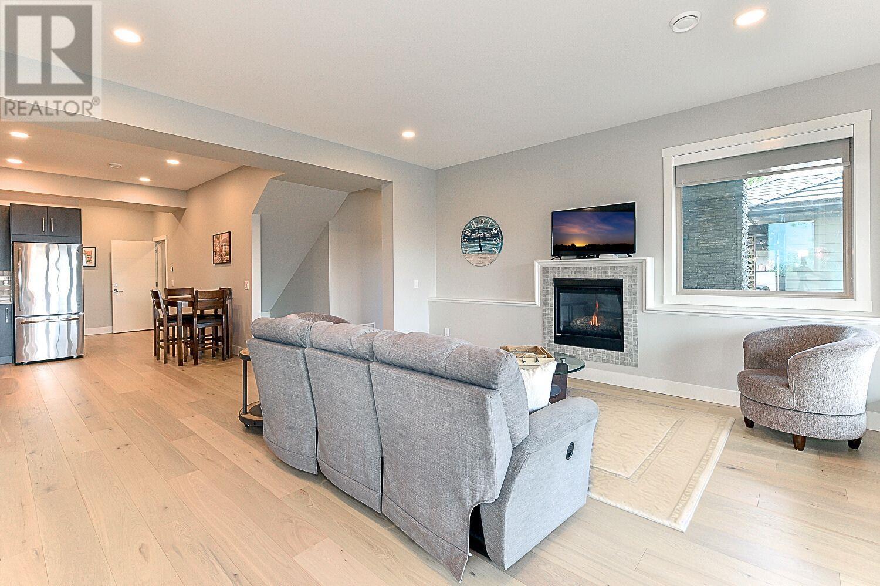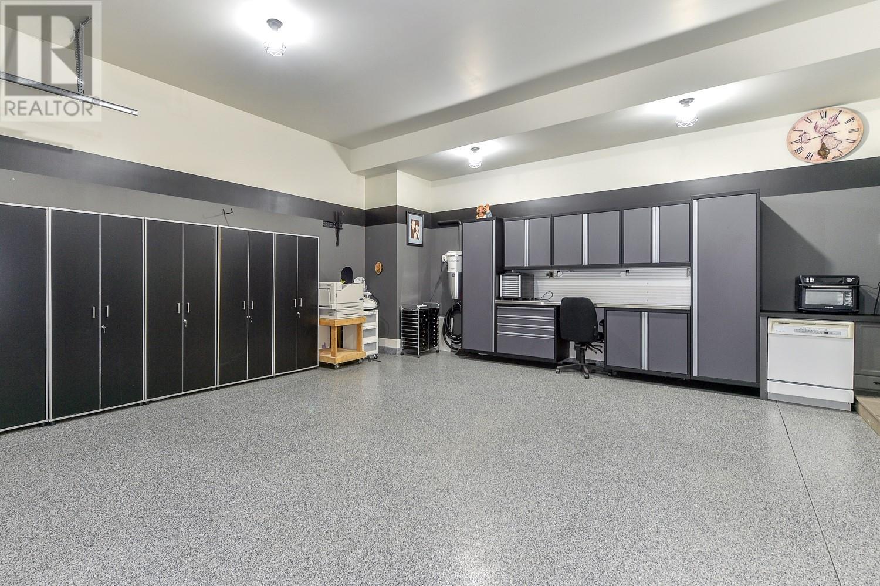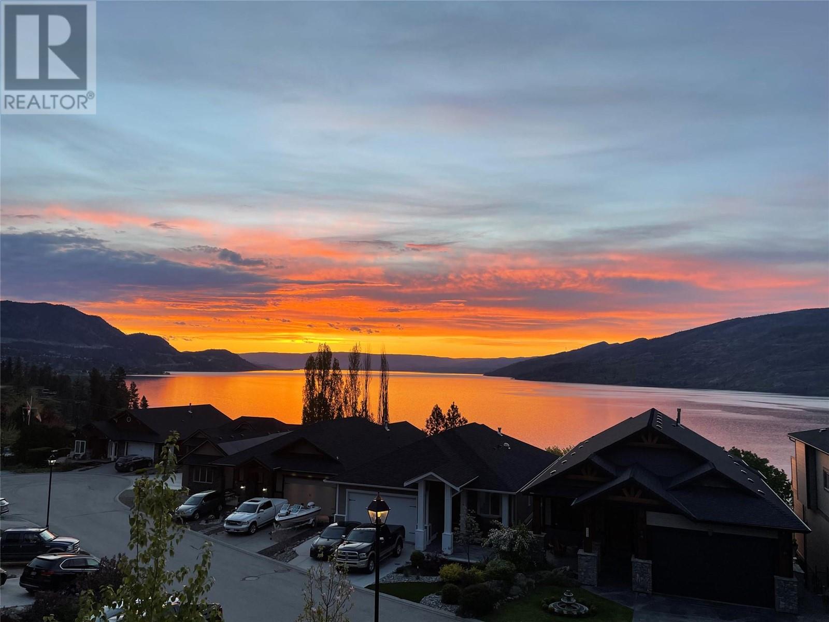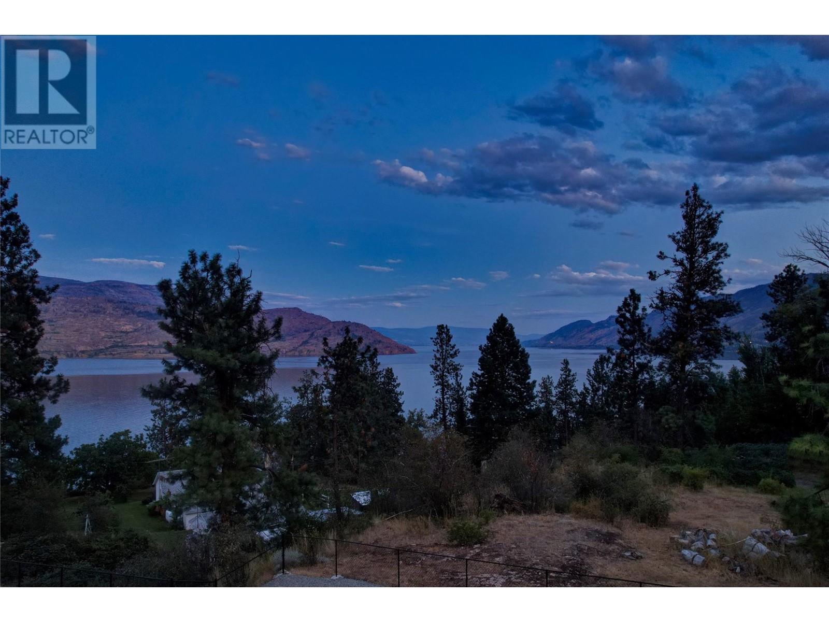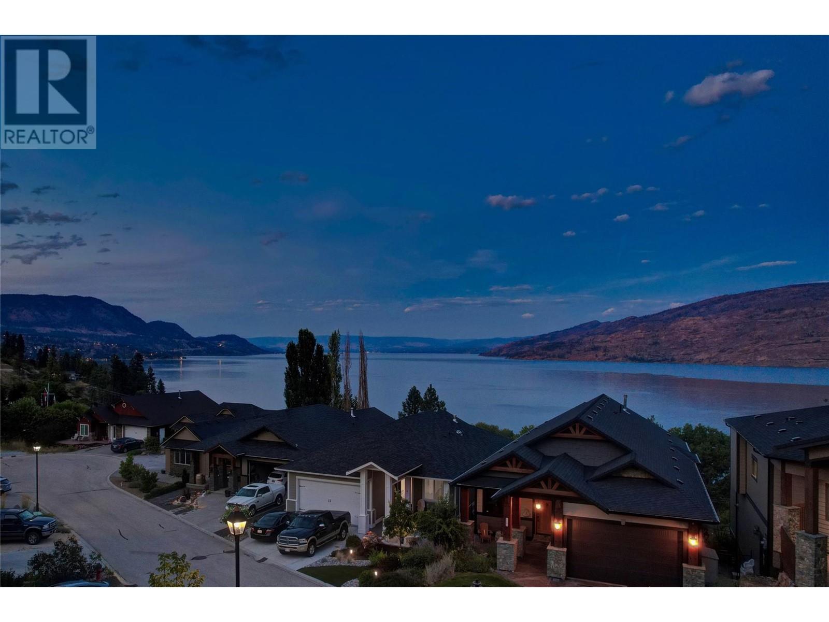6267 Sundstrom Court Unit# 1 Peachland, British Columbia V0H 1X7
$1,595,000Maintenance, Other, See Remarks
$70 Monthly
Maintenance, Other, See Remarks
$70 MonthlyStunning home, breathtaking lake views. Soaring vaulted ceilings & floor to ceiling windows bring the view to life in this 4bd/4bth modern rancher. No detail spared in luxury finishings, the layout offers main floor living & great versatility. Gourmet kitchen w/high-end cabinets/appliances & quartz island. Dining/Living rm w/towering ceilings & unique angles that blend the indoors & out, complimented by covered wrap-around deck w/outdoor kitchen & radiant heating to extend outdoor living seasons. Master bdrm is a haven w/high ceilings, feature wall & doors to deck. 5pc ensuite w/soaker tub, glass walk-in rain shower, large walk-in closet. 2nd bdrm, laundry rm & over-sized double garage complete main level. Garage features epoxy floors, Bald Head cabinetry - “man cave” worthy for his toys & tools. Upper loft w/lake views & private patio can be a bdrm, gym, art/music space, media/movie/games rm. Lower level has entertaining rec room & bdrm w/ensuite for guests. Adjacent is self–contained, legal one-bdrm suite perfect as in-law suite, yearly rental or short-term BnB rental. High ceilings accentuate the kitchen, living rm & bdrm. In-floor heating & gas fireplace keep it cozy in winter & covered patio to enjoy warmer months. In-suite laundry & separate entrance. On-site parking for 8 veh + RV/Boat. Less than 5min to Peachland for grocery | restaurants | shops. Call / text to view, click multi-media button above to view in 3D! (Note: select bdrm photos have virtually staged decor) (id:23267)
Property Details
| MLS® Number | 10333892 |
| Property Type | Single Family |
| Neigbourhood | Peachland |
| Community Name | Sundstrom Court |
| Amenities Near By | Golf Nearby, Park, Shopping |
| Community Features | Pets Allowed |
| Features | Private Setting, Central Island, Balcony |
| Parking Space Total | 7 |
| View Type | City View, Lake View, Mountain View, Valley View, View (panoramic) |
Building
| Bathroom Total | 4 |
| Bedrooms Total | 4 |
| Appliances | Refrigerator, Dishwasher, Dryer, Range - Gas, Microwave, Washer |
| Architectural Style | Ranch |
| Basement Type | Full |
| Constructed Date | 2017 |
| Construction Style Attachment | Detached |
| Cooling Type | Central Air Conditioning |
| Fireplace Fuel | Gas |
| Fireplace Present | Yes |
| Fireplace Type | Unknown |
| Flooring Type | Carpeted, Hardwood, Tile |
| Heating Fuel | Other |
| Heating Type | Forced Air |
| Roof Material | Asphalt Shingle |
| Roof Style | Unknown |
| Stories Total | 3 |
| Size Interior | 4,389 Ft2 |
| Type | House |
| Utility Water | Municipal Water |
Parking
| See Remarks | |
| Attached Garage | 2 |
Land
| Access Type | Easy Access |
| Acreage | No |
| Fence Type | Fence |
| Land Amenities | Golf Nearby, Park, Shopping |
| Landscape Features | Landscaped |
| Sewer | Municipal Sewage System |
| Size Frontage | 139 Ft |
| Size Irregular | 0.21 |
| Size Total | 0.21 Ac|under 1 Acre |
| Size Total Text | 0.21 Ac|under 1 Acre |
| Zoning Type | Unknown |
Rooms
| Level | Type | Length | Width | Dimensions |
|---|---|---|---|---|
| Second Level | Loft | 22'0'' x 18'0'' | ||
| Basement | Living Room | 20'0'' x 19'0'' | ||
| Basement | Kitchen | 10'0'' x 10'0'' | ||
| Basement | Bedroom | 18'0'' x 12'0'' | ||
| Basement | 4pc Bathroom | 6'0'' x 9'0'' | ||
| Basement | Recreation Room | 20'0'' x 23'0'' | ||
| Basement | 4pc Bathroom | 11'0'' x 10'0'' | ||
| Basement | Bedroom | 11'0'' x 14'0'' | ||
| Main Level | Bedroom | 11'0'' x 11'0'' | ||
| Main Level | 4pc Bathroom | 8'0'' x 10'0'' | ||
| Main Level | 5pc Ensuite Bath | 11'0'' x 12'0'' | ||
| Main Level | Primary Bedroom | 15'0'' x 13'0'' | ||
| Main Level | Living Room | 19'0'' x 19'0'' | ||
| Main Level | Dining Room | 15'0'' x 11'0'' | ||
| Main Level | Kitchen | 16'0'' x 12'0'' |
https://www.realtor.ca/real-estate/27892692/6267-sundstrom-court-unit-1-peachland-peachland
Contact Us
Contact us for more information



























